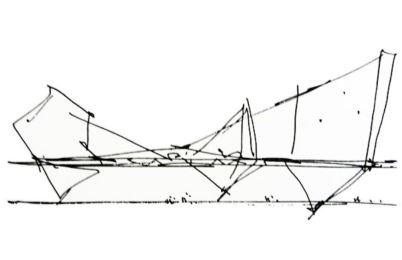The Ginásio do Clube Atlético Paulistano designed by Paulo Mendes da Rocha & João De Gennaro in 1961, was the earliest of Mendes da Rocha’s major works. Situated within a private sports club the building is unable to be appreciated by the general public. While asking permission to visit, I was sent the above photographs and asked whether I would still be interested to visit due to the changes resulting in it being “descaracterizando” (‘decharacterized’ – losing its character). I could not believe the alterations made but was intrigued to read into the case-study and understand how this ‘architectural classic’ (as archdaily refer to it as) can be allowed to be mistreated.
The building does not reveal itself on its approach as it is masked by vegetation and walls, almost as if it is ashamed of its loss of architectural dignity. (This is possibly over the top, but I am still struggling to believe what has been done to the building.) It is only when the top half of the concrete structures becomes visible that the gymnasium is recognisable.
The key architectural qualities of Mendes da Rocha’s design (which is emphasised by his conceptual sketch) were:
- The small contact point with the ground of the large concrete structures (visible from inside and outside)
- The slenderness of the canopy (allowing light to flood into the gymnasium below; and also above due to a gap between a second roof to emphasise its slenderness)
- No threshold between external/internal

The annex spaces which were added around the perimeter have spoilt each of the three qualities. The structure below the canopy is no longer visible and therefore masks the contact point of the structure with the ground; the slenderness of the canopy can no longer be read; and the gymnasium can only be accessed through two thresholds on either side.
The experience in the inside has also suffered in a similar way to the exterior, by being unable to read the existing structure as well as blocking the natural light from below the canopy. The layout of the artificial lighting has also changed from following the circular layout of the steel roof structure to now being linear. What has remained is the structure of the existing roof and the gap with the second canopy which allows a shaft of natural light around its circumference.
The plinth it sits on which used to give the gymnasium space to emphasise its monumental importance is now turned into a makeshift running track, as well as tennis courts squeezed on with high mesh fences almost touching the sculptural concrete structure.
I am currently in dialogue with the architecture and maintenance department at the club to try and find out more information about the changes to the existing, as well as architectural drawings and any plans for the future of the building.











The original design was really interesting. The existing building is just dull. What is Brutalist?
LikeLike
Absolutely! Do you mean what is Brutalism in general? Or how is this building brutalist?
LikeLiked by 1 person
What is Brutalism in general. Then I can look at the building and decide if I think it is an example of Brutalism.
LikeLike
Well I suppose that’s what I’m trying to work out in this research. But my understanding so far is that a brutalist building consists of raw exposed materials, large forms, its aesthetic is linked with expressing its structure, and it has a sense of ‘monumentality’. (among other characteristics which contribute to sense of ‘honesty’) I hope helps to answer your question…
But this also just focuses on the aesthetics of Brutalism there is a lot to be said for the ‘Brutalist Ethic’ which had a unique focus in Brazil, due to its political and social climate of the period (50s to 70s)…
LikeLike
Nice visit, BC – raises lots of questions about Brutalism in the Brazilian context, as well as how we treat existing Brutalist structures and modify them.
LikeLiked by 1 person