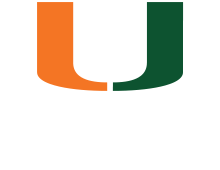
Project #3: Brasilia – The Modernist Superblock Reconsidered
ARC 305 expands the scope and scale of design from previous studios to consider how buildings are placed in relationship to one another within the framework of a city. Students will acquire knowledge through lectures, workshops, exercises and projects that focus on the fundamental elements that constitute cities such as streets, blocks, public spaces, and transportation. Furthermore, students will research and apply relevant regulatory zoning information such as building placement, density, parking and massing restrictions to their design projects. The final project of the semester, and the project featured during the final review period, is an examination of the Brasilia Superblock.
An analysis of Brasilia leads to many remarkable observations. It is simultaneously memorable yet incapable of producing any sense of urbanity. The current development of the superblock in Brasilia has produced a city without blocks, a city without corners, and a city without intersections. Brasilia is the most complete example of the Modern City in the world with a unique balance of monument and fabric. Although seemingly conceived of by an entirely different set of principles from lively pre-industrial cities, including the country’s former capital, Rio de Janeiro, it nonetheless similarly establishes the “neighborhood,” as the repetitive unit of growth upon which the city is built. The Brasilia superblock is complete with commercial and residential uses juxtaposed with strategically placed public buildings expressing individual creatively in the form of Civic Art. However, the vitality felt at the ubiquitous street-level cafeteria or “Boteco” in Rio de Janeiro is noticeably missing, causing Brasilia to have developed the reputation as being lifeless and dull. The limited variety of housing options and relatively low density within the “Plano Piloto” has made living within the city unattainable for most and therefore necessitating the manifestation of supporting satellite cities with modest housing prices. The study of Brasilia is a unique opportunity to reassess the theoretical construct of the “Modernist City” by introducing a typological vocabulary of building, or “kit of parts,” compatible with the existing. A subsequent platting of unbuilt land which reinforces a logical block layout will allow development to occur at all scales and give rise to Brasilia’s original intention as the classless city.
In this exercise, students will endeavor to analyze the urban morphology of the Brasilia superblock, and the associated building typologies found within, and reinterpret these forms into the design of a compatible multi-use, multi-income neighborhood. Diagrams, plans, models and three-dimensional graphics will be the minimum project requirements.
Faculty
Steven Fett, Coordinator
Patirki Astirraga
Alejandro Branger
Juan Calvo
Carolina Calzada
Maria de Leon Fleites
Pedro Munarriz
Ramon Trias
Veruska Vasconez
Time
9:05 am-12:00 pm
Locations
Fett – Pentland
Calzada/Fleites – Murphy Exterior Walls/Design Studio 195 A/B
Munarriz/Calvo – John Hochstim Commons at Murphy
Jorge Hernandez – Pentland
Branger/Astigarraga – Murphy B
Vasconez/Trias– Murphy A/E
Student Names
Steven Fett’s Section
Aaron Baxt
Julio Brea
Alyssa Garcia
Sebas Hernandez
Abdulaziz Jawher
Mariam Khadr
Meghan Mahoney
Isha Patel
Anna Puente
Olivia Speaks
Matthew Trebra
Yanitza Velez
Angela Wilk
Patirki Astirraga’s Section
Latifa Alfalah
Raghad Alqertas
Khalil Bland
Leah Culbert
Benjamin Darby
Antonio Del Toro
Carolina Gonzalez
Andrea Hernandez
Nicole Kertznus
Vanessa Lopez-Trujillo
Emma Catherine Przybylo
Blake Weldon
Alejandro Branger’s Section
Michelle Akl
Margaret Barrow
Sophia Emanuel
Mary Gorski
Liam Green
Jacob Nussbaum
Carlo Paz
Michelle Saguinsin
Hailey Scarantino
Vivian Smith
Roland Stafford
Aiden Surman
Juan Calvo’s Section
Samuel Carter
Michelle Ceballo
Paris James
Bryson Leonard
Angela Mesaros
Danielle Natale
Sofia Paniagua
Shariq Ramsubhag
Andrew Rosenberg
Elisabeth Schnell
Sebastian Serrano
Cailley Slaten
Carolina Calzada’s Section
Roee Aviv
Josefina Caceres
Benjamin Callanan
Alexandra Ducas
Ana Jouvin
Marielle Koeppen
Celeste Landry
Defne Oezdursun
Mason Rape
Maria Saldivar Sandoval
Christopher Stinson
Benito Zapata
Maria de Leon Fleites’s Section
Daniella Bueso Flefil
Ashley Collins
Peter De Leon
Tatiana Gaviria Cardenas
Ciara Joseph
Julian Karam
Rim Khayata
Luiggi Landetta
Malachi Matthews
Andrew Price
Bennet Resnick
Jillian Tarini
Pedro Munarriz’s Section
Adeline Angelino
Dilianis Arenas
Carlos Arrinda Ulivi
George Elliott
Daniel Ferrer
Christina Gallarello
Ahmad Jamal
Daniel Kurland
Yamaris Martinez
Samantha Nowak
Tate Nowell
Melanie Plutsky
Ramon Trias’s Section
Yousif Abdulhasan
Farhan Ali Barmare
Andrea Baussan
Jesper Brenner
Lara Connolly
Alex Miller
Lares Monge
William Perik
Laura Petrillo
Michael Roldan Pico
Thomas Tierney
Sophia Tosti
Veruska Vasconez’s Section
Karla Alarcon Lacayo
Catalina Cabral-Framinan
Aidan Davis
Jacob Davis
Franco Ferreira De Melo
Diego Horta
Matthew Jaramillo
Santiago Krossler
Katherine Lindsey
Elise Palenzuela
Mykayla Pauls
Hamza Waris
Xinrong "Cindy" Ye
























