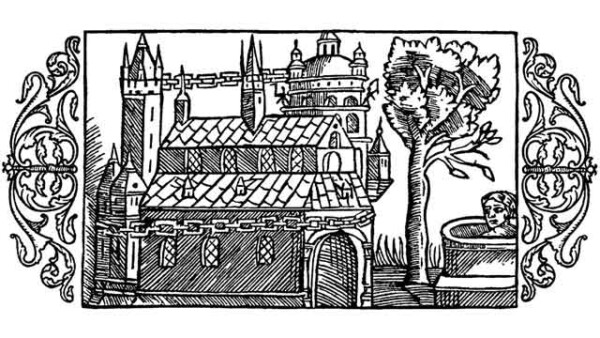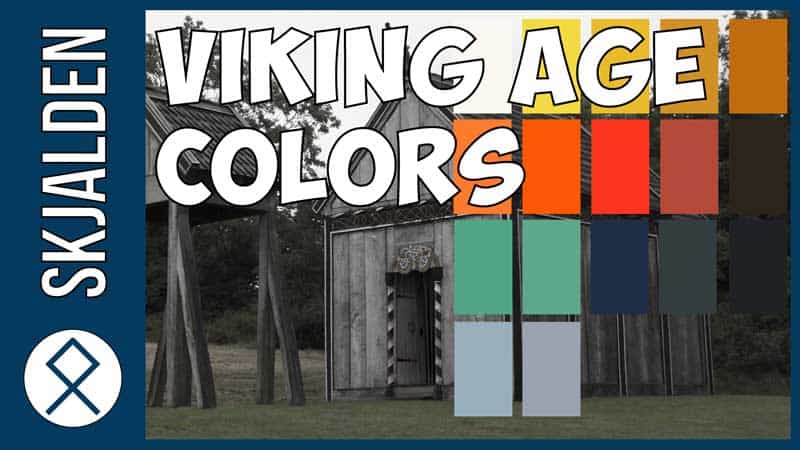During the Viking age, most people lived in the countryside around the world and that was of course also the case for the people in Scandinavia. These people lived in small villages that consisted of six to seven farms. A tight little community like this probably created some strong and close ties with their friends and family. It was a tough job to be a farmer back then, every morning they would wake up to the sound of the rooster crowing outside.
There was always something to do on the farm and everyone had to contribute, young as old. If it was outside of the harvest season, they would spend their days feeding the animals, repairing the house, textile manufacturing, or other tasks that needed to be done around the farm.
It was a place that was always buzzing with life, the dogs were chasing the sheep, the chickens were clucking, and the people were busy working and talking with each other.
A farm like this was usually next to a dirt road, that connected the nearby farms. But there were also some single farms spread out through the landscape.
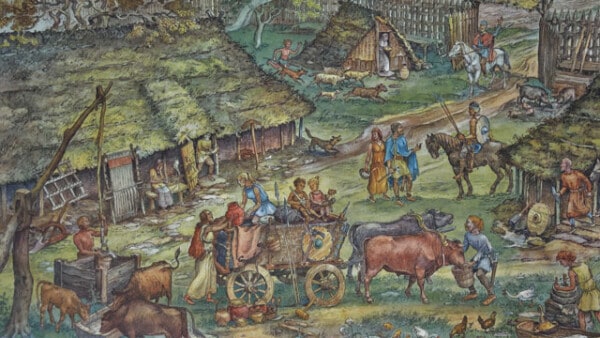
The Viking longhouse
On a farm like this the main building was typically the longhouse, here, the family sat and enjoyed their meals, rested, and slept. Next, to the longhouse, there could be other buildings such as barns, stables, or workshops.
The Viking longhouse was big enough so whole families could live together in them. So if you lived back then, you would share the same house with your parents, and their siblings, and their children, and your grandparents. In fact, these longhouses had so much room that 30-50 people could live here, including their slaves (A slave is called ”Træl” in Danish) and animals.

A longhouse was on average 30 meters long and 8 meters wide in the middle. However, there has been found both smaller and bigger longhouses, and they were always a little bit different in appearance from location to location.
Along the borders around the farm there where a fence to keep the animals from running away. The Vikings had many different kinds of animals such as sheep, goats, pigs, and cattle, but they also had pets such as cats to help kill the rodents such as mice.
In the early Viking age, we start to see that the houses become bigger and wider than it was in the iron age, and the Viking longhouse is a good example of that.

Houses were built by using wood from oak trees in the Viking age. The longhouse had curved walls that almost makes the roof look like a ship flipped on its head. The walls were either made from clay or wood planks.
The roof was supported with large posts that were dug into the ground. The walls and roof were also supported by poles from the outside, however, there is an ongoing discussion among the archaeologists whether the poles were placed vertically or slightly slanted.
The entrance to the house was connected through a door along the wall, which leads to a small room. Maybe they used this small room to take of the shoes and their outdoor clothing, before entering the main room, however, it was not all the longhouses that had an entrance like this.
Inside the longhouse
If you were to walk into one of these Viking longhouses, you could be greeted with the smell of burning firewood and roasted pork. For you see in the middle of these longhouses there was a long fireplace that the family used to cook their food. Above the fireplace there was a small hole in the roof, so the smoke could get it out.
However, it does not seem that the hole in the roof was enough ventilation, and there probably was a considerable amount of smoke in the house at any given time. Breathing in smoke on a daily basis like this would probably have increased the risk of lung diseases especially for women and children.

On the walls along with the house, there would be all kinds of decorations, from wall tapestry depicting the Norse sagas to shields, oil lamps, and probably also some dried herbs and flowers.
Along the side of the wall in the house, there were planks that were both used as beds but also as benches to sit on during the day. The people living here would in general stay in the western part of the house, while the animals together with the slaves would stay in the eastern part of the house.
The walls on the inside were bound together with a truss of wood an architectural method that was new to the Viking Age. The use of truss made it possible to have a larger open space, without having too many posts to carry the roof in the middle of the room. The truss framework also gave the walls the curved shape that we all know, because some of the weight from the roof was pushed out on some of the posts that supported the roof.

The longhouses were not easy to build, it was very time-consuming and demanded a lot of manpower. It took a long time to gather all the wood and do the necessary woodworking before it could be used to build the house. The wood also had to be of high quality so it would last for many years.
If there were a lack of manpower or the house had to be built quickly, the walls could also be built with braided willow twigs and clay.
The Pit-house
Another house from the Viking age is the Pit-house (which is called a ”grubehus” in Danish), this pit-house was a very simple building. This house was built as either an oval or square shape and it was partially dug into the ground.
The roof was always made from timber, but the walls were either made from wattle or planks of wood. The pit-houses was about 5 meters long and had a width of 4 meters, and there is plenty of evidence that these Viking pit-houses were used for a wide range of purposes, and it seems that these kinds of houses were quite common throughout Scandinavia.

These small houses were used both as living quarters for whole families and as workshops. However, the people who lived in these pit-houses were mostly poor. Inside these pit-houses, all kind of trade could be made, there has, for instance, been found traces of linen and wool for clothing, and quite a few remains from loom weights.
However, this was not the only purpose of this pit-house, there have also been found small bits and pieces of iron that could indicate that smithies also have used this house as a workhouse, at least in some areas of Scandinavia.

Some of these pit-houses might also have been used as storage during the winter, or as an outdoor house, although there has not been found many examples of this so far. However, we do have one from Denmark in the Municipality of Stevns, in the town of Strøby at the farm called Toftegård.
Here there was found one of these pit-houses that seem to have been used as an outdoor toilet. From here there were taken some samples from the soil, which then were analyzed using the carbon 14 method, and the results showed traces of feces and honey.
Nevertheless, whether or not these houses also were used as a Viking toilet is not something we can say for certain since the excrements could also have been put there after the pit-house began to decay and fall apart.
The house of the smith
We know because from excavations on the Jutland peninsula in Denmark that smiths besides having the pit-houses also used small simple houses as their workshop.
These small houses were constructed by digging large wooden posts into the ground. The roof was also made from wood from one of the nearby forests. And the walls were made from wickerwork, I don’t think it got too cold in these houses, the heat from the forge in the house would probably have been enough heat to keep warm even during the winter.
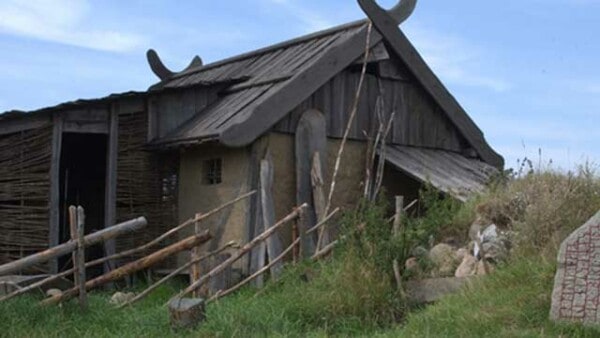
The poultry house
Another typical Viking age construction is the poultry house. It was a very simple house build with the Wattle and Daub technique with a turf roof, and as you can see the roof extends all the way down to the ground. Having a house where you could go and collect the eggs, was probably a better idea than running around looking for eggs like some kind of easter hunt.

The boathouse
Anyone who has looked at a map of Scandinavia or have been there exploring will know that it is an area filled with lakes and inlets with easy access to the sea. And therefore it should come as no surprise that the Vikings also had a house purely dedicated to their boats.
These boathouses steadily increased in size through the Viking age as the boats became longer, wider, and higher, due to the new and clever ship designs. These boathouses which are called ”bådehus” in Danish and ”Naust” in Norwegian. The first of these boathouses seem to date back to around the end of the iron age and the beginning of the Viking age which is around 800 CE.

If their boathouse was full of boats and ships or if they didn’t have one, they could either just sail their boats and ships into freshwater which would kill off the saltwater animals that were hiding in the hull, or they could simply just drag the ship onto land and clean it with some fresh water.
These boathouses were the best place to store their ships when they were not used, which is also something we can see from the archaeological finds, especially in Norway where there has been found remains of more than 400 of these boathouses.
Place of worship
While there are some people who claim that the Vikings did not worship their Gods and Goddesses in a building like, for instance, the Christians, however, that is not true.
There have been found several buildings from excavations called ”hof” were they practiced their religion. We also have written sources, for example, Adam of Bremen writes about the sacrifices in Uppsala in Sweden. This is the depicting of the Temple at Uppsala as described by Adam of Bremen.
Inside these halls, there were figures carved in wood that looked like their Gods and Goddesses. Of course halls like this were not common, and the ordinary people most likely only had a figure or two that stood outside and was shared by the entire village.
Vikings adapted to the surrounding area
As you might already know, the Vikings loved to travel and explore, not only for raiding and trading but also to find new and fertile land. And because the environment could be very different than it is in Scandinavia, they would often adapt their houses to the surrounding area.
Viking house in Greenland
An example of this can be seen at Qassiarsuk in the southern parts of Greenland. Here there is a reconstruction of a Viking longhouse, that looks a little different then what we are used to seeing in Scandinavia.

This longhouse, or should I say, a house very similar to it, was once the home of Erik Torvaldsson (Old Norse: Eiríkr Þorvaldsson 950 – c. 1003). Erik Torvaldsson or as you might better know him as, Erik the red (Old Norse: Eiríkr hinn rauði) was a Norse explorer that according to Icelandic sagas founded the first settlement in Greenland in 985 CE.
His farm was named Brattahlið, which means the steep slope. Here Erik the red together with his family and his son Leif the happy (c. 970 – c. 1020) lived more than one thousand years ago. As you can see they used turf instead of wood because there were no trees in Greenland, and they had to use what the environment could offer them. There were of course also other settlements in Greenland, but I wont go into more details about that right now.
Viking house in Iceland
We also see evidence of the Viking’s clever innovations in Iceland. This is a reconstructed Viking age farmstead in Iceland, located in the Þjórsárdalur valley. This commonwealth farm (In Icelandic: Þjóðveldisbærinn Stöng) is a historically accurate reconstruction of the three buildings, including a longhouse. The people who lived here probably died under tragic circumstances or abandoned their home when the volcano Hekla erupted in 1104 and buried the entire area in volcanic ash.
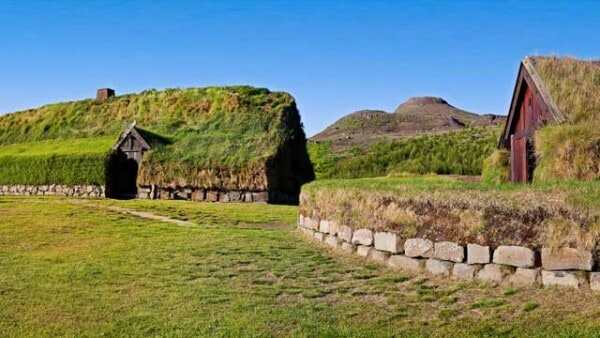
There are also examples of pit houses in Iceland, or should I say turf houses, but they have pretty much the same design. These turf houses show us yet again, that the Vikings were good at adapting to the environment around them.
These Icelandic turf houses could remind you a little of one of those Hobbit houses from J. R. R. Tolkien’s universe. Maybe he got his inspiration from looking at pictures of these turf houses.
Viking house in Canada
The Vikings also made a settlement on the island of Newfoundland in Canada or to be more precise in the ”bay with the grasslands” (Also called L’Anse aux Meadows). This settlement dates back to around the year 1000 CE when Leif Erikson came to the shore with a bunch of settlers. However, Leif Erikson did not discover North America first, but he was the first known European to have set foot on continental North America, almost 500 years before Christopher Columbus.
This place was originally named Vinland (Wine-land) which could mean that there were plenty of wild grapes in the area. Something you can read more about in the Saga of Eirik the red.

Viking houses in the towns
There were not many towns in Scandinavia during the Viking age since most people were farmers. The names of some of these towns were Kaupang, Birka, Uppsala, Ribe, and Hedeby.
Hedeby (Old Norse Heiðabýr and in German Haithabu) is a town that I have talked about before, it is located in Schleswig-Holstein in Northern Germany, but it was part of Denmark until 1920.
Hedeby was an important town during the Viking age in Denmark, in fact, it was so important that huge walls called Dannevirke and Kovirke were constructed to defend the Danes from the enemies from the south.
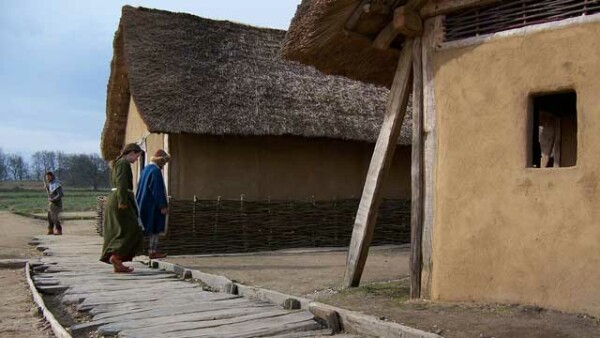
In the town of Hedeby, there were some houses that had a very different design and architectural style than what they normally had in the countryside. These houses in Hedeby are reconstructions of the houses from around the year 900 CE.
Hedeby was the largest town in Northern Europe in the Viking age, and the houses were some of the most stylish and advanced town housing of their time. Hedeby was such a large and sophisticated town that there were even small streets made of oak.
In 2018 Hedeby was finally added to the UNESCO world heritage sites and recognized for its historical importance.
This town represents the start of urbanization for the Scandinavians, who slowly started to move away from their farms and into towns. The population density in these towns was very high, so it was not practical to have animals, although cats and dogs were always useful as pets.
The people who moved into these towns had to learn a new trade and produce goods for the local market to make a living. The long and hard days in the fields with fresh air blowing through the beard was exchanged with polluted air from the many workshops.
This primitive yet effective sliding door lock is based on archaeological finds from Hedeby. We do not know how far spread this design was. But we do know that locks made from iron were used for their houses in many parts of Scandinavia.
The marketplace
At the marketplace craftsmen and traders from near and far would set up small market parasols separated by small ditches. People would come here to trade for all kind of goods, such as glass beads, combs, and grinding stones.
The first churches in the Viking Age
With the rise of the first small towns in Scandinavia, Christian missionaries started to arrive with their foreign Abrahamic religion. A few churches were built in towns such as Hedeby, Ribe, and Jelling. These wooden churches all had a Nordic design, maybe it was because they wanted to lure the people into the faith, or maybe the Nordic design was used to get the people to accept these buildings in their local area, this is only something we can speculate about today.
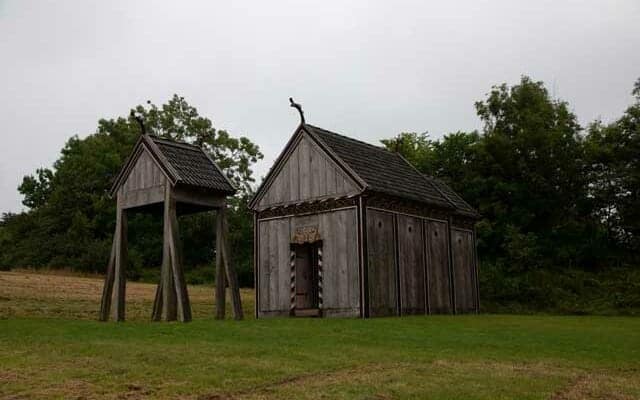
These wooden churches or Stave churches as they are called were decorated on the inside with wine leaves and grapes in lime color. On the outside, it was decorated, as I already mentioned, with Nordic design and painted with oil paint.
Nordic designs like these have also been found on other houses, weapons, and jewelry dating back to the Viking age. This church in the image is a reconstruction of the Stave church from Hørning in Denmark. It can be seen next to the Moesgaard museum just outside of the city Århus (Aros).
Hospitality in the Viking age
In the Viking age, hospitality was very important to the people because you never really knew who the wanderer who knocked on your door really was. The God Odin was known to travel around Midgard, but merchants and other travelers could also turn up at your doorstep.
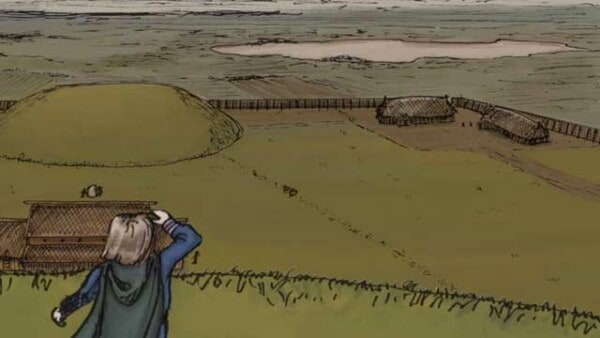
Regardless of what you might have heard, the Viking society was very welcoming towards guests. Something that is also described in the Icelandic sagas and the in Eddas. We also find evidence of this in the Havamal (Hávamál) which means sayings of the high one, the high one is referring to Odin who is the chief of the Aesir. You can get the Havamal book with the English translation just follow this link to Amazon.
”Hail, ye Givers! a guest is come;
say! where shall he sit within?
Much pressed is he who fain on the hearth
would seek for warmth and weal.”
–Havamal 2
”He hath need of fire, who now is come,
numbed with cold to the knee;
food and clothing the wanderer craves
who has fared o’er the rimy fell.”
–Havamal 3
”He craves for water, who comes for refreshment, drying and friendly bidding,
marks of good will, fair fame if ’tis won,
and welcome once and again.”
–Havamal 4
While the Vikings were friendly and gave travelers a warm place to stay for the night and shared their meal with them, they also recognized that a guest always should leave again.
”A guest must depart again on his way,
nor stay in the same place ever;
if he bide too long on another’s bench
the loved one soon becomes loathed.”
–Havamal 35

